Eichler floor plans in Autodesk Revit
We created a complete floor plan using AutoDesk software (Revit) for the building permits. It ended up taking 12 hours or so over the course of 3 evenings in the end.
While it doesn’t look like we’ll be able to meet our September move-in goal, we’re feeling pretty good about our awesome floor plans and glad that we have them now that they’re done. They should be useful for years to come.
Tammy is submitting the plans today and the Deputy Inspector said he’d fast track them for us. So we’re in a holding pattern for now. Time to get some rest.
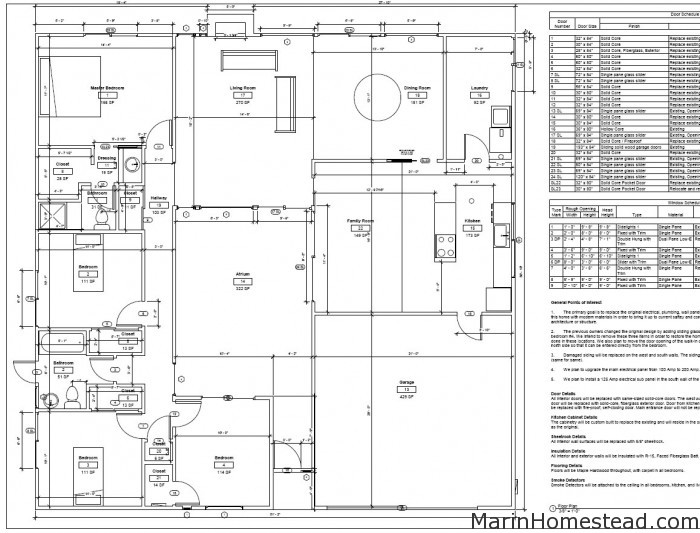
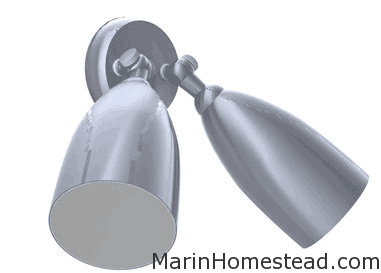
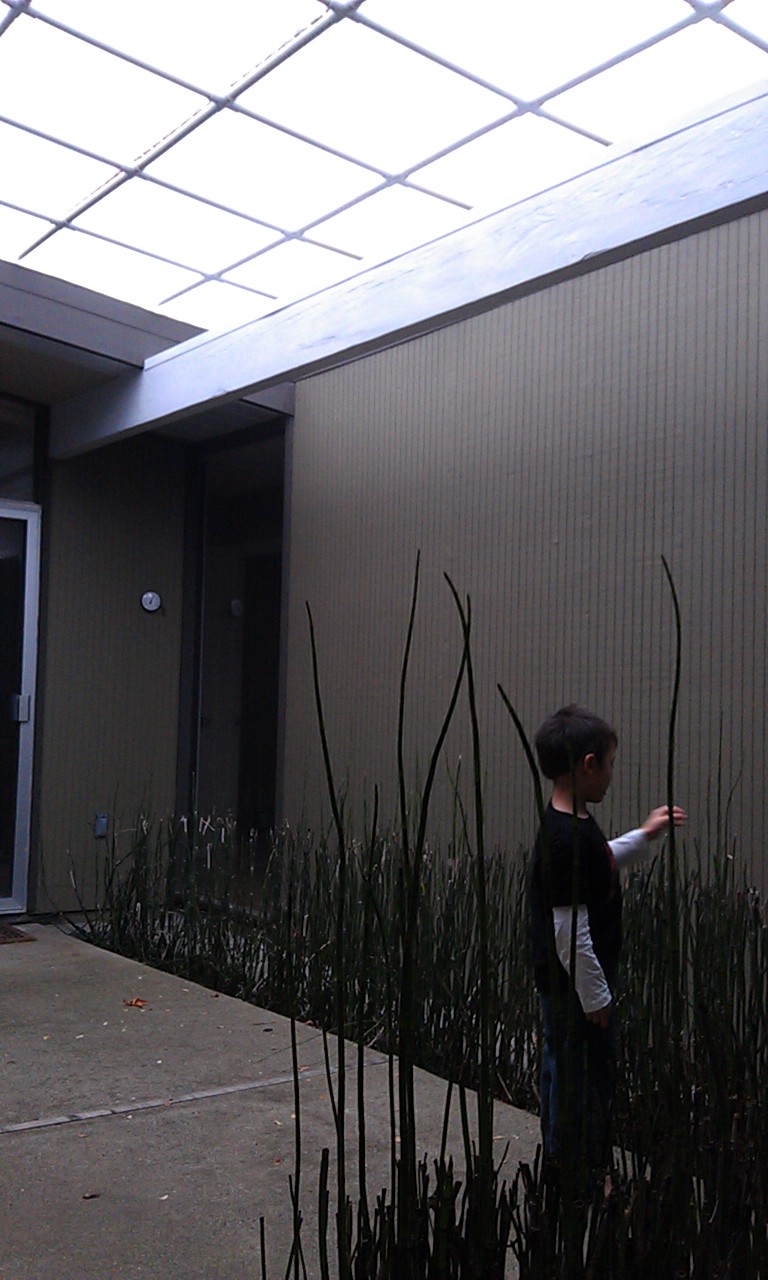
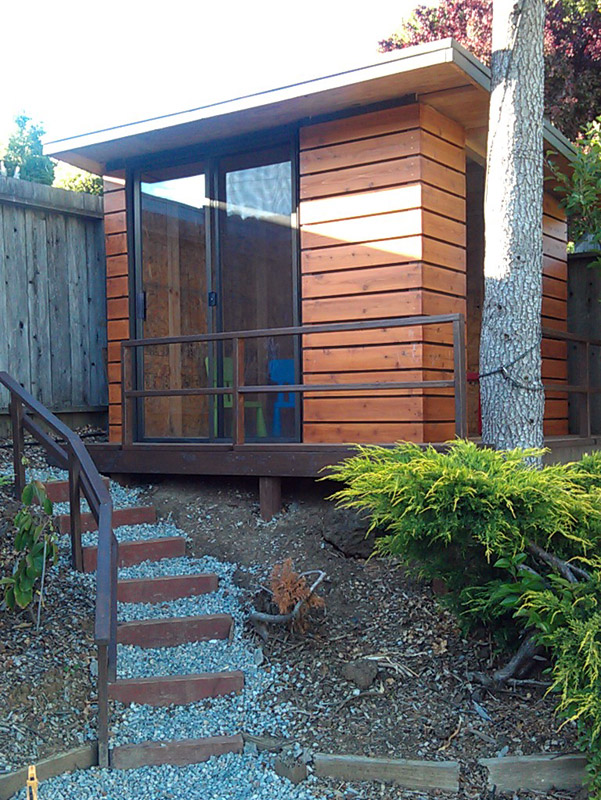
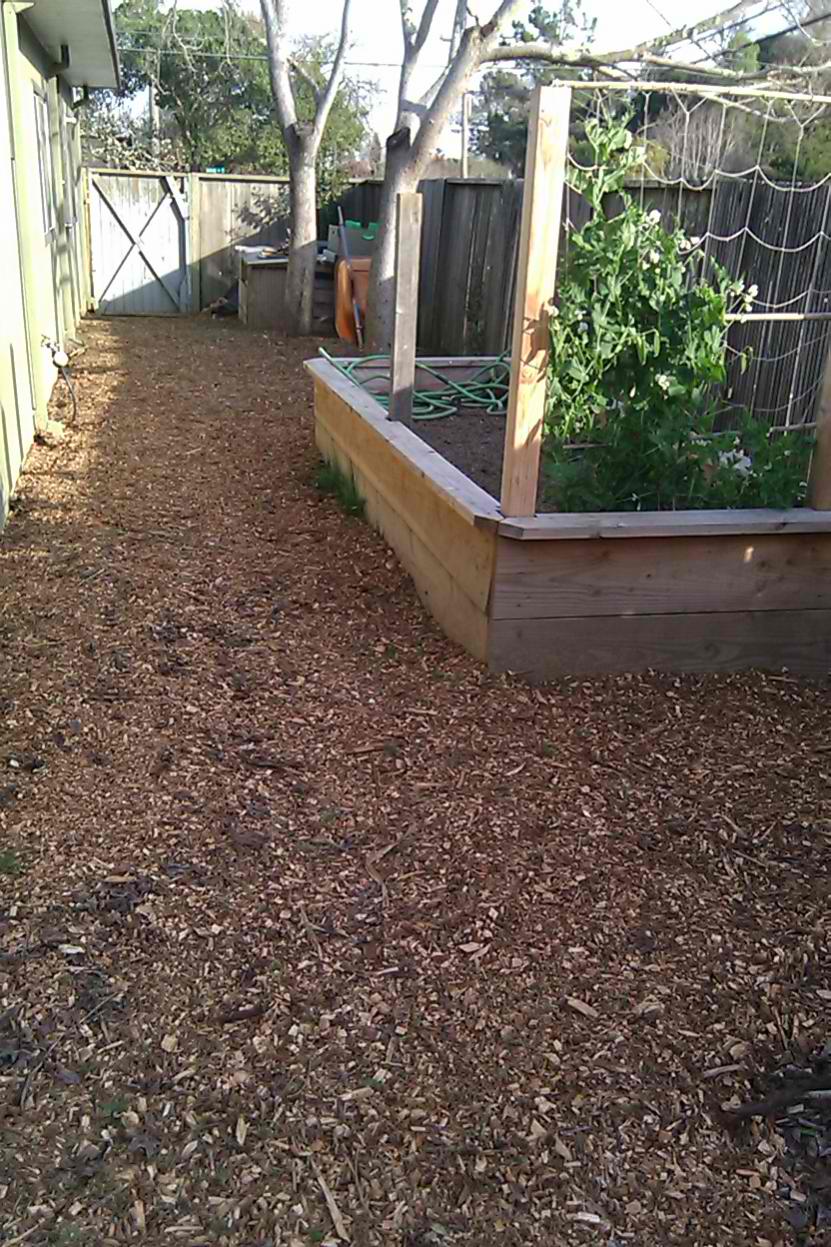
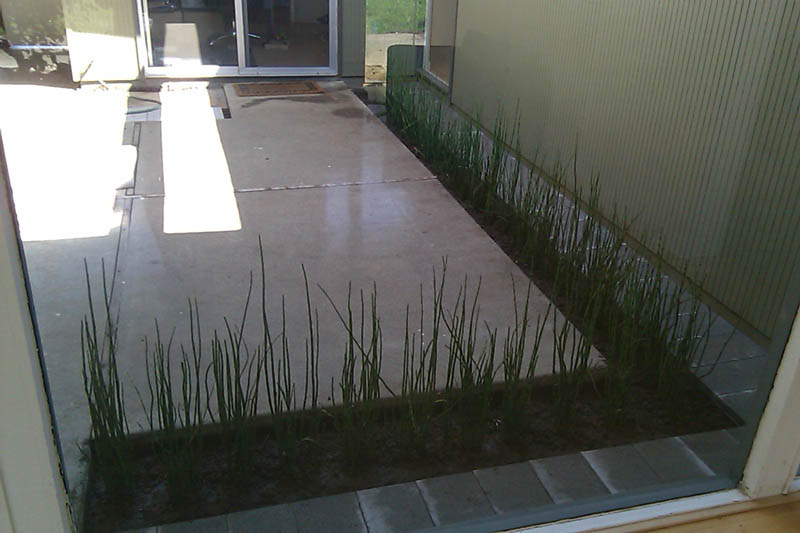
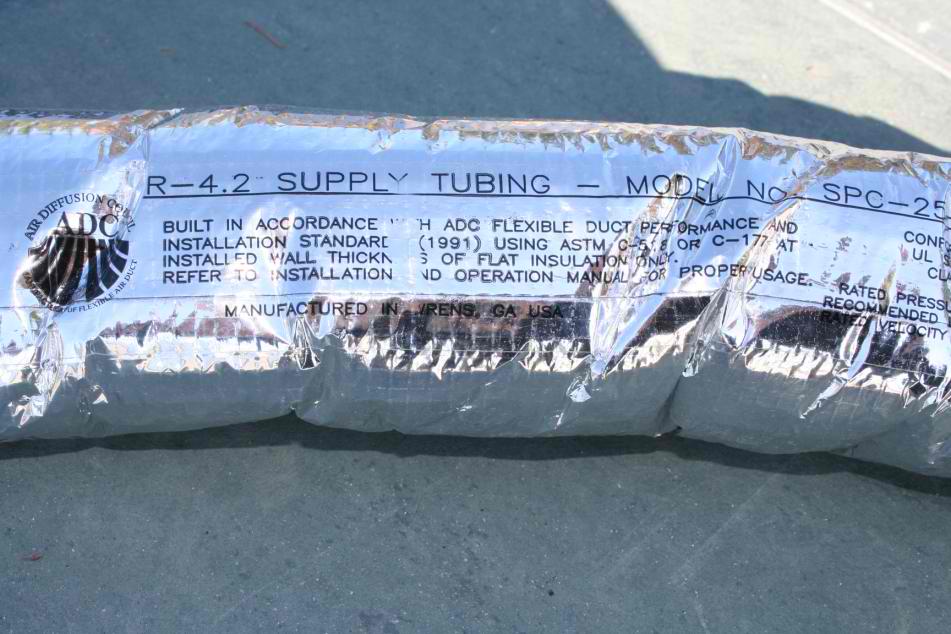
hi steve, can i buy a copy of you CAD file? we might build one in socal. thx.
Hi John,
Thanks for the offer, I’d have to dig around to see if I can find that file. it’s been 5 years since I’ve thought about it.
Steve
Hi,
I am curious if you were able to locate those CAD files? I am very interested, too.
Thanks.
Jerry
Hi Jerry,
Unfortunately those files seem to be lost.
I wish I could help more.
Cheers,
Steve
Thanks for looking, anyway. All the best.
Hello, I know it’s been several years since the last comment, but I was wondering if you ever happened to find the CAD file? I was recently approved for a new construction VA loan (finding a company who knows how to do this was like trying to find a needle in a haystack) and I’m trying to see if we can build an Eichler home in the San Diego area as he never made it this far south and this would be so helpful! We’re trying to do this on a limited budget and I would really appreciate any help!
Thanks!
Hans
Proud Navy Veteran
em:[email protected]
Hi Hans
Sorry, the person who did that for us had deleted that file.
Steve