Modern Shed / Playhouse
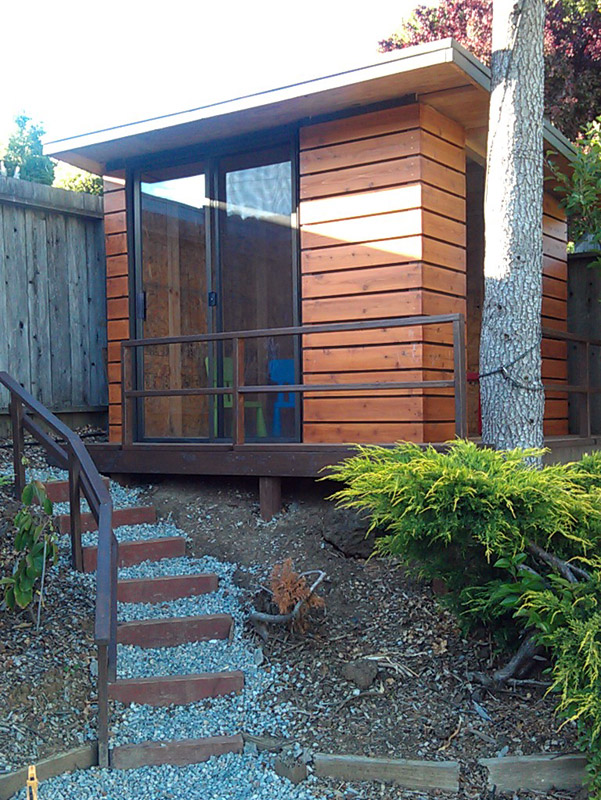
In our quest to constantly improve our property, and my personal fantasy to create a magical space for my kids, I built a modern-looking clubhouse in our backyard.
During my research, I found these sources for purchasing pre-fab models modern sheds online:
- Backyard Eichlers – Mid Century Modern Sheds, Bungalows, and Backyard Rooms
- www.modern-shed.com
- Studio Shed | Modern Shed – Custom Shed – Prefabricated Shed
- MetroShed
They all cost more $ than I wanted to spend, and I actually enjoy building things, as it turns out, so I set out to build it myself.
I probably spent 100 hours total including preparing the site and building the foundation.
Materials were in the $1500.00 range.
Here are some pictures that I took during the construction process.
I found the vintage, aluminum sliding door on craigslist from a demo salvage for free.
The roof is layered tar paper and roofing material, and I added a rain gutter on the back to channel the runoff away from the foundation.
Deck is 2×8 redwood.
Siding is rough-cut, stained (transparent stain), 1×6 cedar fence boards.
Next is to finish the interior – I’m using masonite for the floor and plan to add insulation, a chalkboard wall, shelving and some furniture.
I like to create a building platform by digging post holes the same as a fence, then set posts in using concrete or just packed dirt and built the foundation from there. If you set the posts deep enough settling should be much less than just building off of cement pavers or piers. I used the same approach with our raised garden bed and chicken coop w/ good success.
I built the stairs into the hillside by:
1. first digging an 8 inch deep channel about 2 feet wide.
2. Then pounded two 3-foot lengths of rebar at the sides of where each stair should go.
3. cut 2-foot lengths of 4×8 inch pressure-treated lumber, one for each stair
4. tap each 4×8 peice on top of the rebar to make dents where they should be inserted into the stair.
5. drill holes half-way through the stair pieces where the dents are and slide over the rebar. (hammer the rebar down to it’s final depth w/ a sledge hammer before you fit the stair on, instead of after so the rebar doesn’t break through the wood).
6. back-fill each stair with crushed gravel to create level steps that water can drain through.
7. optional: attach a wood hand rail by screwing verticals into every-other stair.
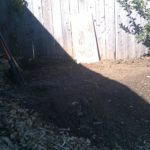
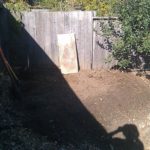
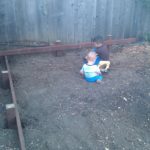
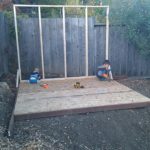
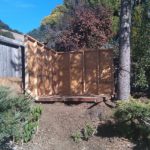
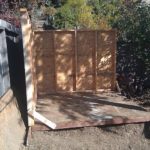
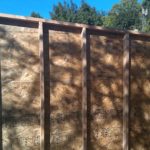
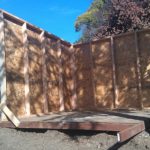
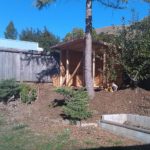
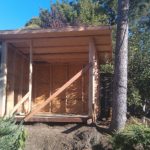
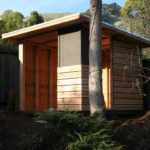
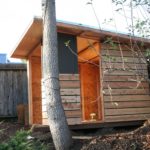
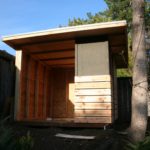
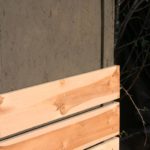
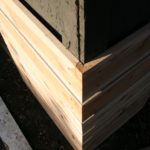
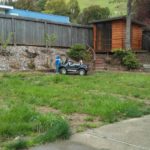
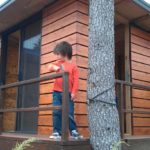
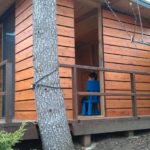
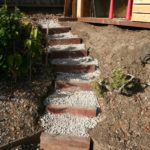
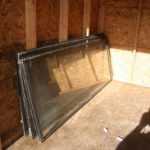
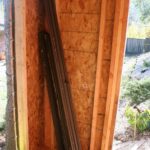
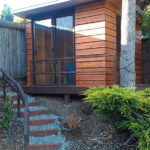
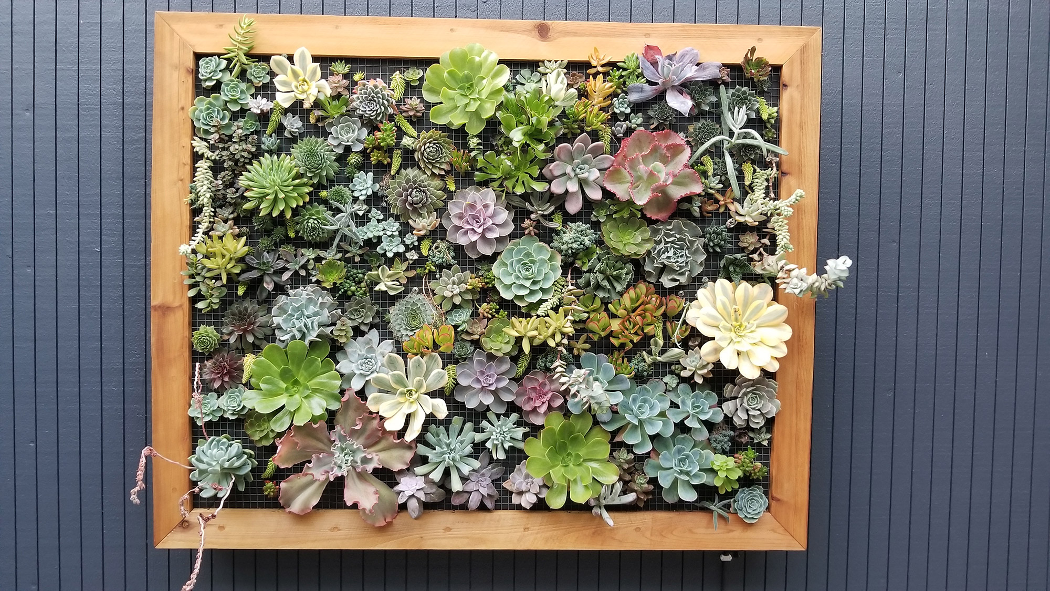
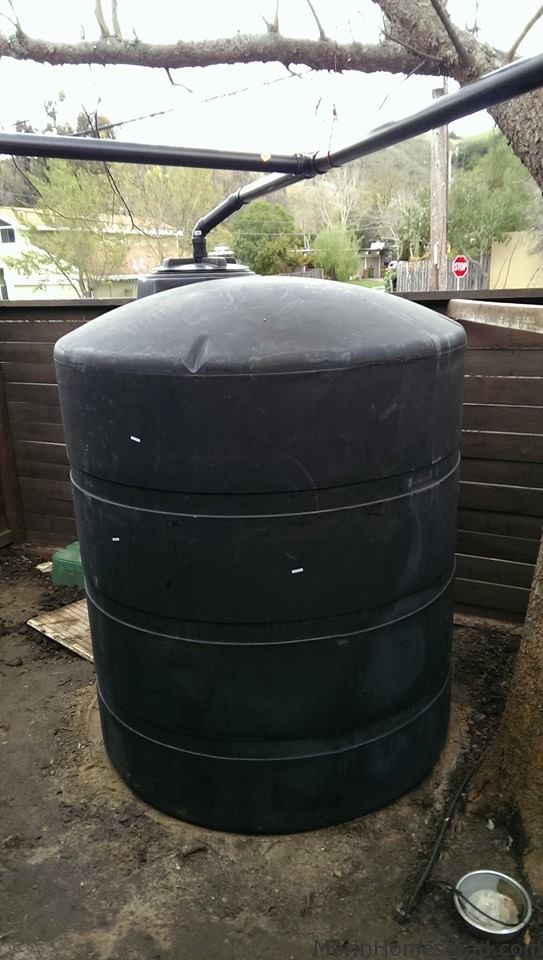
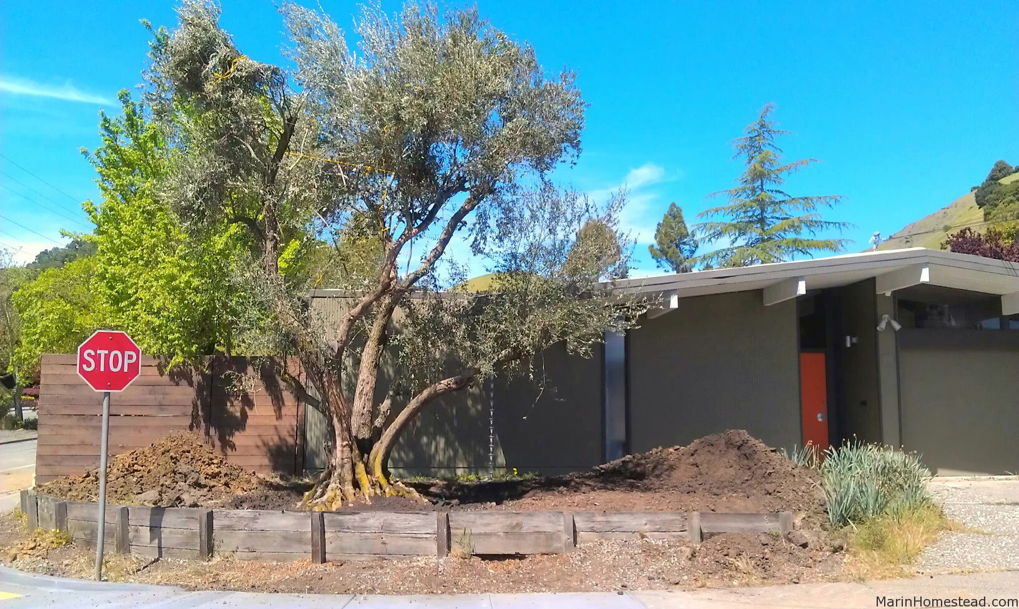
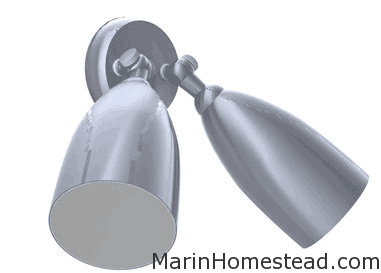
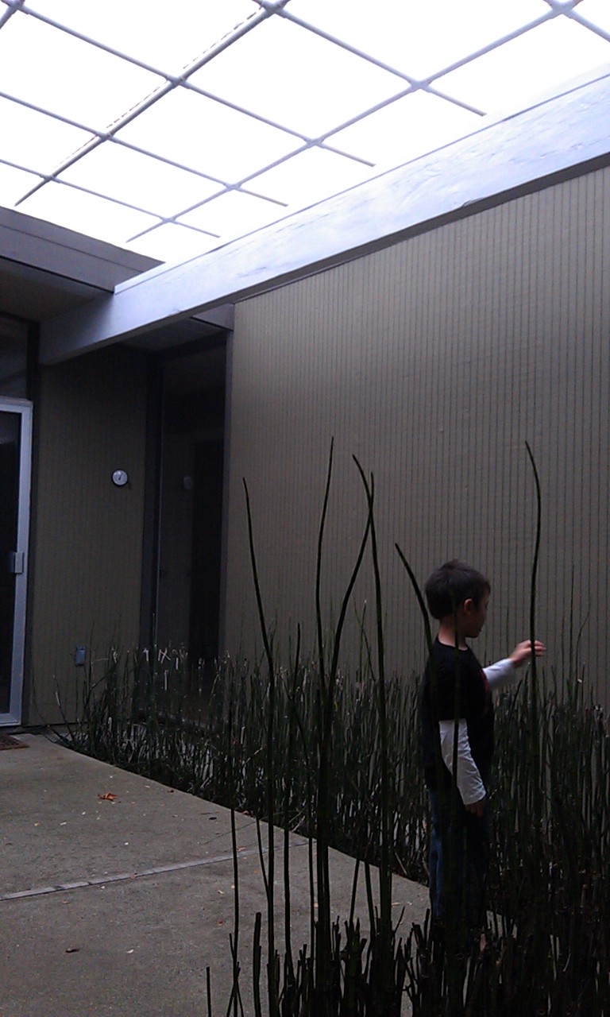
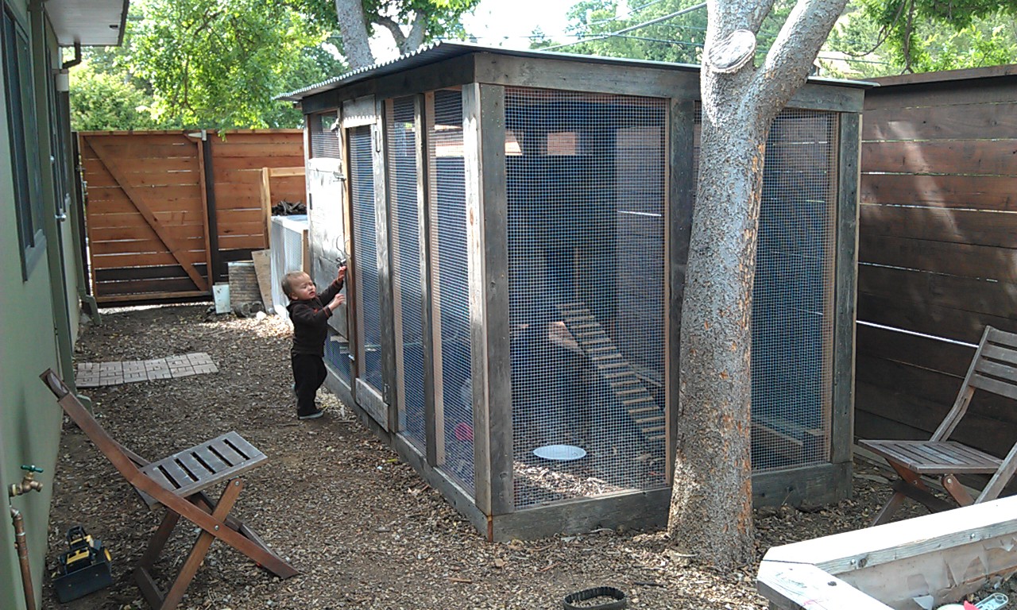
Love the design and clean modern look of your Shed. looking to build similar in my backyard. Can you tell what type of wood veneer you used?
Hi Duane – thanks for the kind words. The siding is just simple cedar fence boards that I stained with home depot brand/behr transparent stain. I think it was called ‘natural cedar’ or something.
Cheers
Hey! I love it! I have a question about the cedar fence board siding you did. I built a basic fence around my property last year and have noticed the cedar fence boards have done some expanding/shrinking after spending time in the elements (even though I stained it). Have you run into any problems with that? And any of your spacing gets off a bit? Just curious. I love what you built!
Hi Seth – the siding hasn’t moved much, but probably because they are pretty short boards that are attached at short intervals. We have a fence with longer redwood horizontal boards that have moved around quite a bit over time.
Cheers,
Steve
Hi, Beautiful result. Thank you for sharing the process. How did you waterproof the building walls underneath the cedar fence planks?
Thank you!
Hi Carlos,
Thanks for the compliment.
I just painted the OSB plywood w/ some dark exterior paint that I had on hand. I recommend painting with a dark color so that the gaps between the cedar boards are nice and dark, and so you can’t see the OSB.
This is a known building technique called a ‘rain screen’ I think – by creating an air space between the horizontal boards (siding) – and the sub wall – it allows air to flow through so that moisture can evaporate.
Without the air space, water would accumulate there and potentially cause mold/decay.
Steve
Nice build, Steve!
Comment on rain screen construction: although the majority of water will be shed by the exterior screen, standard construction practice still requires a water barrier behind the screen to prevent egress of whatever makes it through the screen.
Because your structural sheathing is OSB (which takes up water like a sponge) and the only moisture barrier you have is latex paint, I’m concerned about the long term structural integrity of your sheathing. Perhaps there’s so little rain in Marin that this is OK, but it would die an early death here in the Southeast.
Hey Dale,
Thanks for the info on rain screens – what you are saying makes a lot of sense. What sort of material would you recommend as a water barrier behind the screen? tar paper?
We don’t get a ton of rain here, so it’s probably not going to be a big issue for us.
Thanks again,
Steve
Hope the shed is holding up well. Regarding the potential for that OSB to soak up moisture, you can install Tyvek house wrap with the logo side facing in and you’ll get a nice clean black surface facing outwards. I would redo the furring strips in plywood or something that will not soak up so much water like OSB does. That’s if you’ve had any water at all since then – hello drought!
Your design, ideas and approach were great inspiration for our clubhouse project. Just completed ours this weekend and even added a “green roof”. Thanks for taking the time to share your experiences.
Simon
Hi Simon,
That is great to hear – thanks for letting us know! The clubhouse has become a very popular play area for the kids, and conversation piece for the grown-ups during parties.
Do you have any plans or a material list for the fantastic playroom available? Thanks, Matt
Hi Matt
I don’t have any blueprints or anything – just the materials and process description that you find in the post above.
Thanks for the kind words.
Cheers
Steve
Hey Steve,
Love this design and I plan on doing something similar as far as the facade. I wanted to see how the OSB and cedar is holding up after a few years. I am in LA so don’t have too much rain.
Thanks for sharing.
Kevin
Hi Kevin
The exterior looks basically the same as it does in these pictures w/ some chalk and paint handprints on it from the kids.
Holding up very well.
Cheers
Steve