How to build a recessed vent fan in your Eichler bathroom
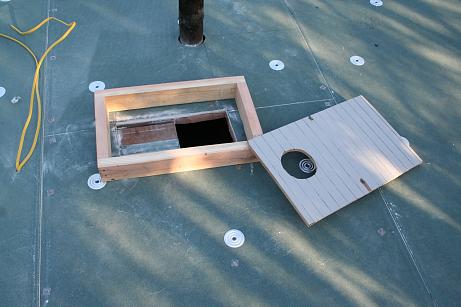
The building inspector required us to add vent fans in our bathroom ceilings (thank god) so I decided to make them recessed instead of having a box hanging down from the ceiling as I’ve seen in other Eichlers.
Steps I took:
1. Cut a hole in the ceiling slightly larger than the fan casing using a sawsall.
2. Build a simple 2×4 frame to mount the fan to – mimicking a stud bay.
3. Drill a hole in the 2×4, and run wire to the fan.
4. Mount the fan to the frame.
5. Secure the frame to the roof deck.
6. Attach ventilation ducting.
7. Cover with plywood that has hole cut in for ducting.
7. Add a roof jack over vertical duct to provide support and protection.
The whole box is now buried under the new foam roof, so if it ever goes kaput – I’ll have to either dig it out from above, or cut it out from below..
I’m interested to hear how other people have done this differently?
*Always consult a licensed professional when dealing with electrical systems.
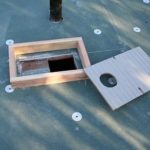
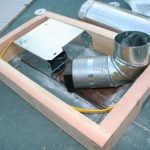
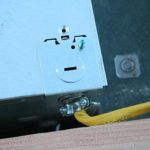
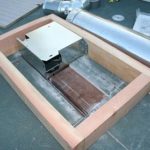
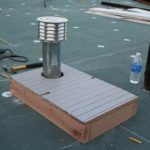
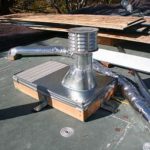
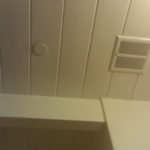

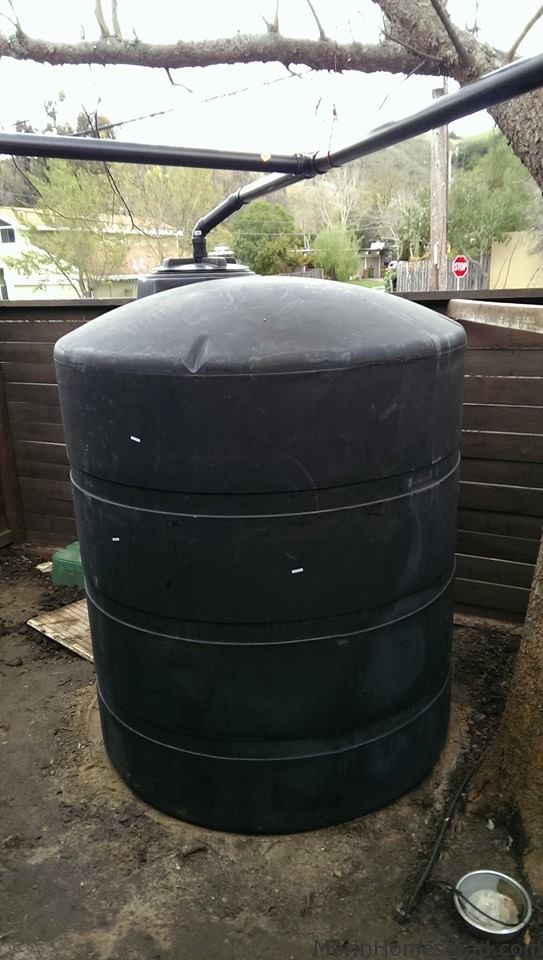
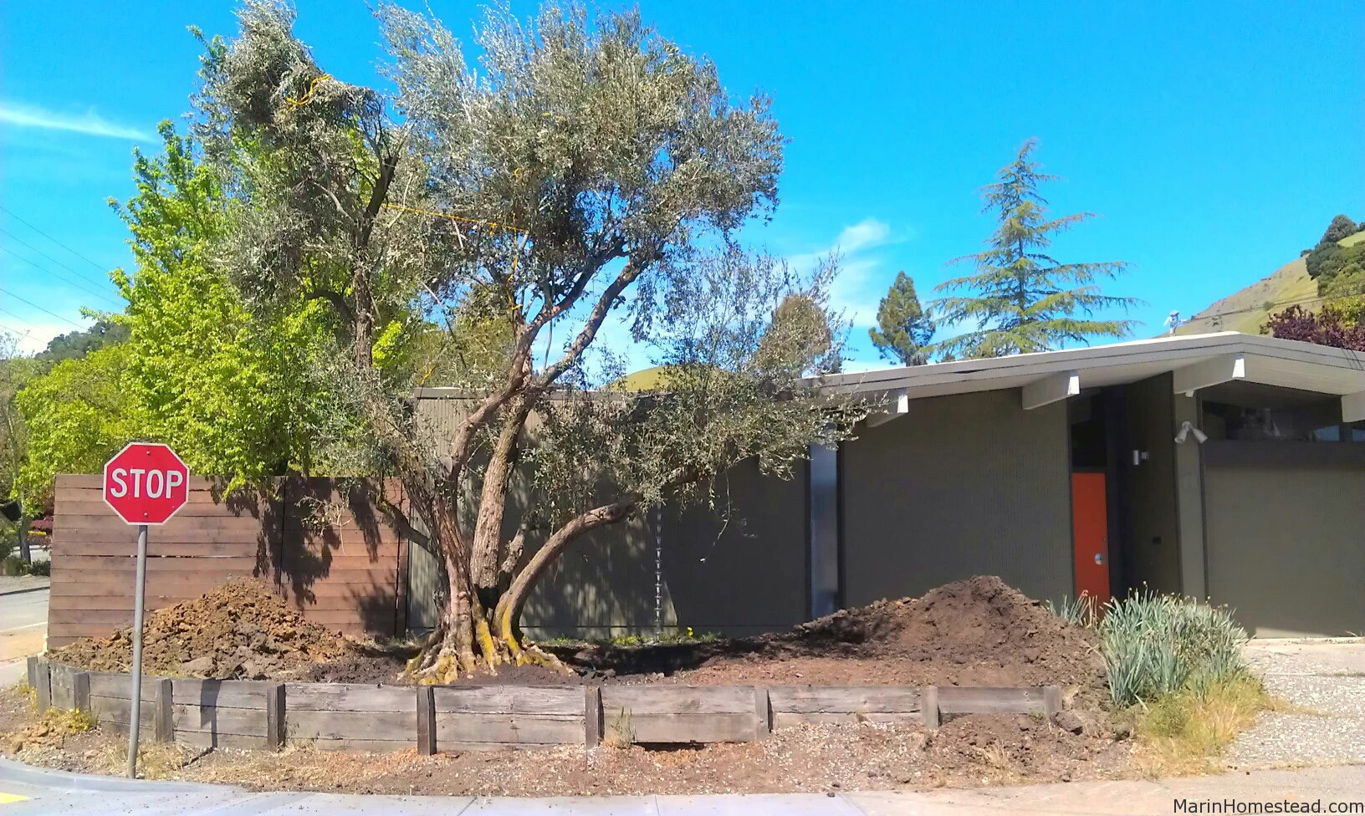
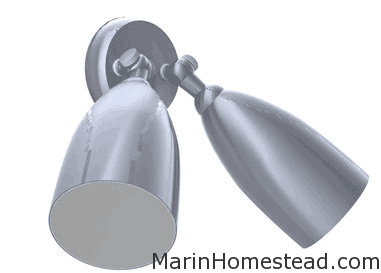
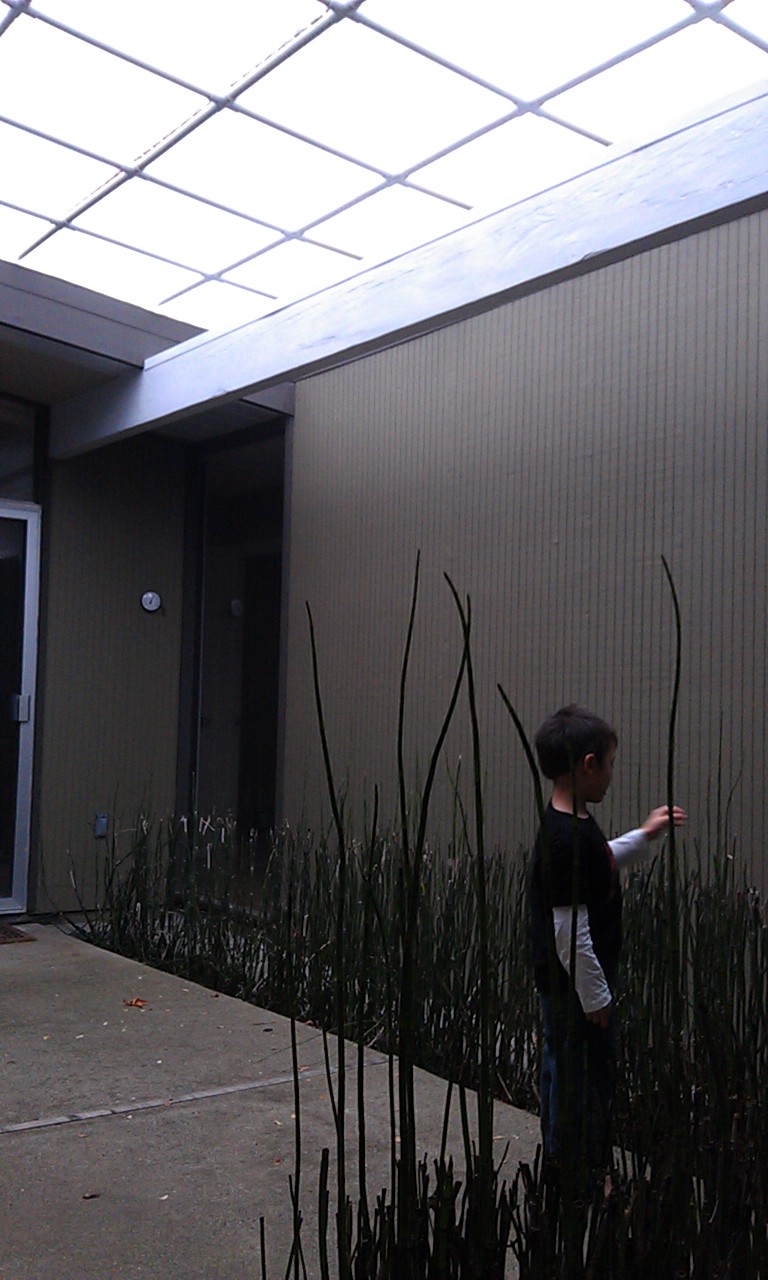
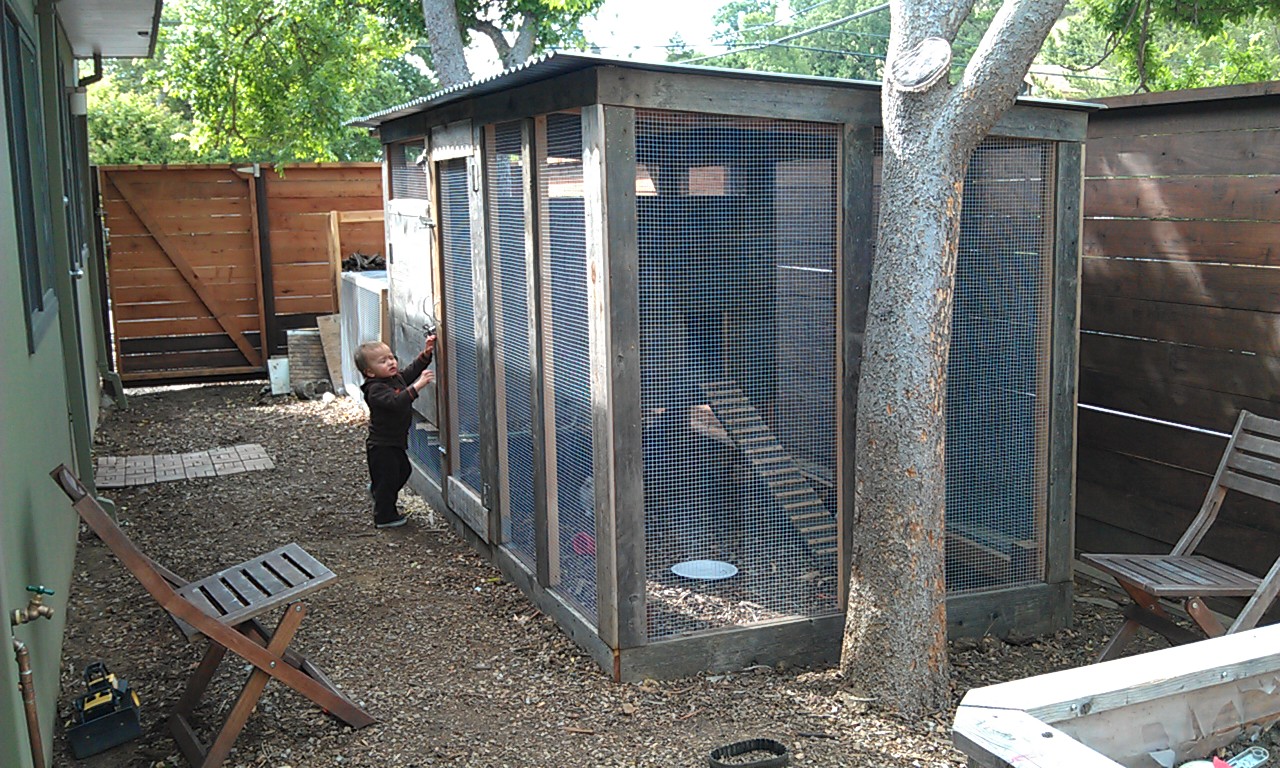
We recently used a similar detail on an MCM house remodel in San Francisco. The electrician told us it’s now required to include a shut-off switch in the box, since the code requires one to be able to see the switch of the appliance one is working on. Worth looking into this requirement. We didn’t fight him on it!
One variation of the box you built is to make one side 2″ to 4″ higher than the other so you get drainage, and put your vent out the taller side of the box instead of through the top.
Hi John,
Interesting about the switch – but makes sense. Sloping the top of the box is a great idea. We foamed over ours and sloped it then. I still need to get up on the roof and take some pics of the end product.
foaming over it works, too — they can do wonders with insulation!
Thanks for posting this! We’re remodeling our home and this is an issue we’re encountering with our flat roof.
Can you please recommend a contractor who can get this installed for us? We’re not handy enough to do ourselves. Thanks!